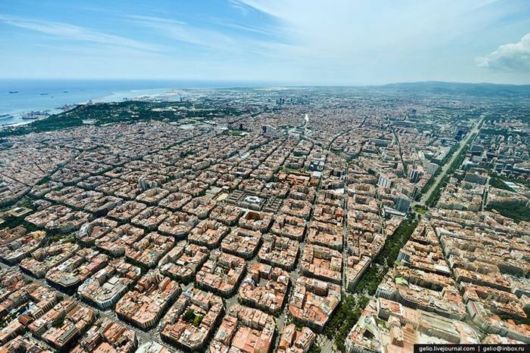
Cerdà’s central aim was to overcome social problems by using quadrangular blocks of a standard size, with strict building controls to ensure that they were built up on only two sides, to a limited height, leaving a shady square or garden in between. This recreational open space with open sides to the blocks was to guarantee the houses the maximum amount of sun, light and ventilation. The angled corners allowed the streets to broaden at every intersection making for greater visibility, and fluid traffic in all directions. Cerdà had steam trams in mind, and it was its long turning radius which determined the angle of the corners of the buildings. Trams were never installed, and the city planners unfortunately ignored many of his other provisions.
 INFORMATION CLUB
INFORMATION CLUB Informative Zone
Informative Zone Places
Places Fantastic Aerial View Of Eixample, Barcelona
Fantastic Aerial View Of Eixample, Barcelona INFORMATION CLUB
INFORMATION CLUB Informative Zone
Informative Zone Places
Places Fantastic Aerial View Of Eixample, Barcelona
Fantastic Aerial View Of Eixample, Barcelona
